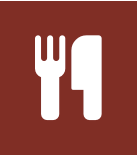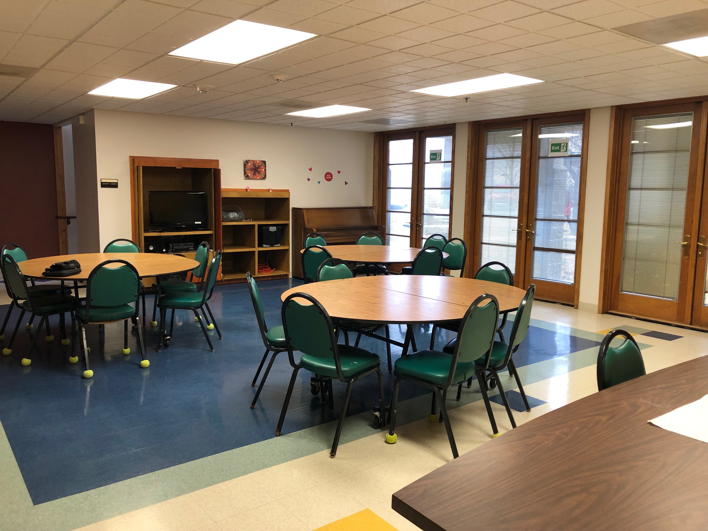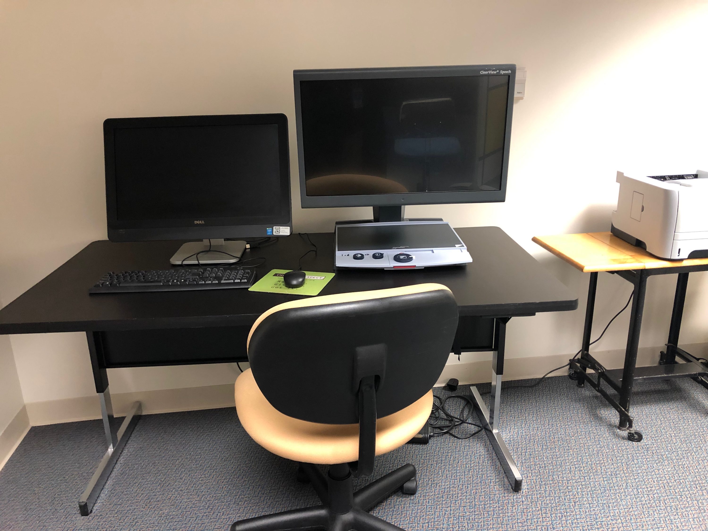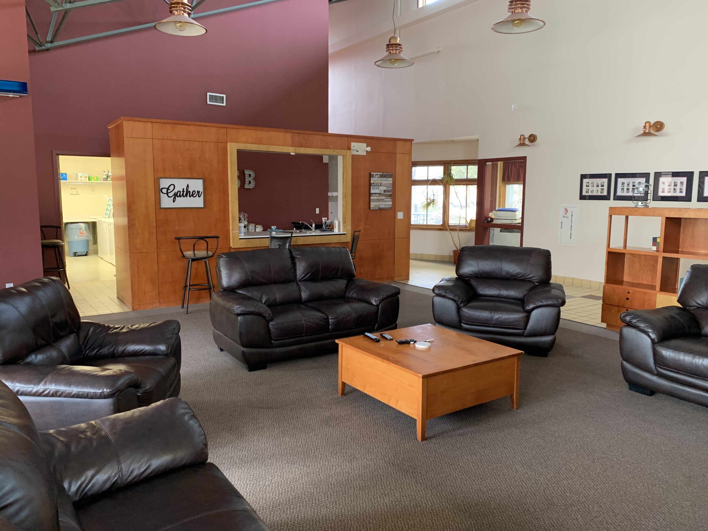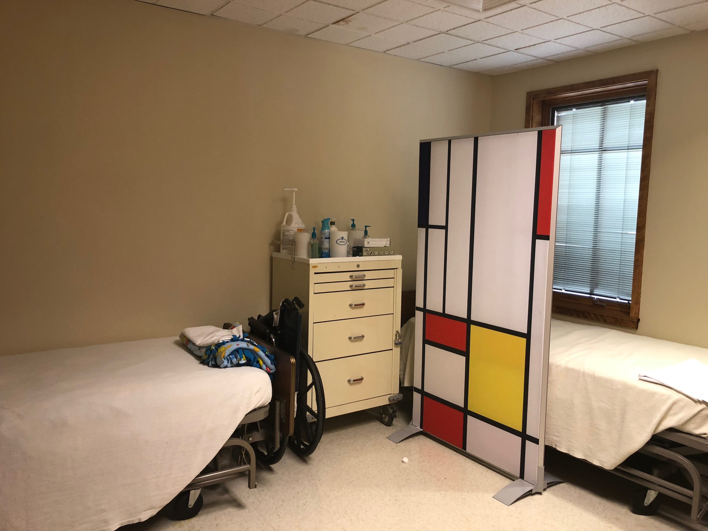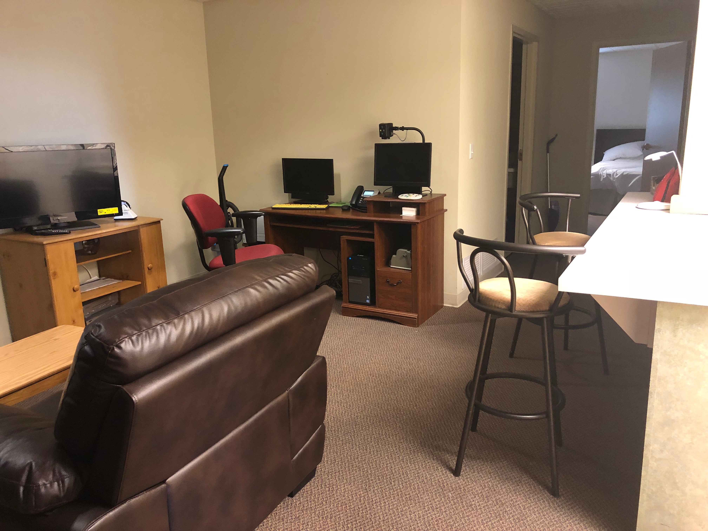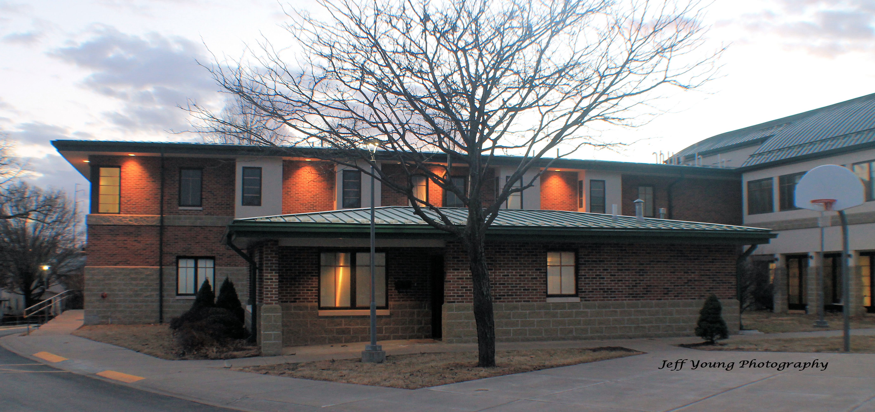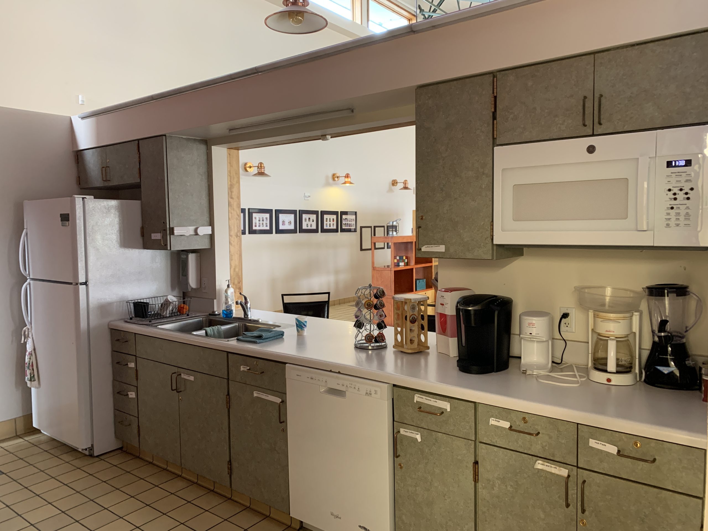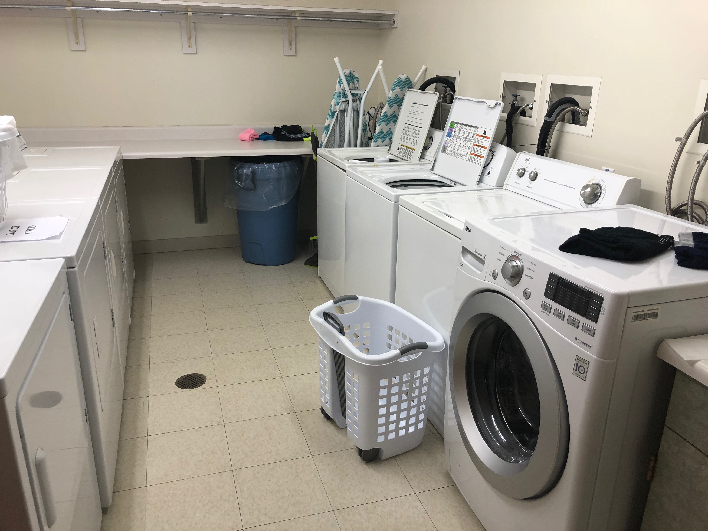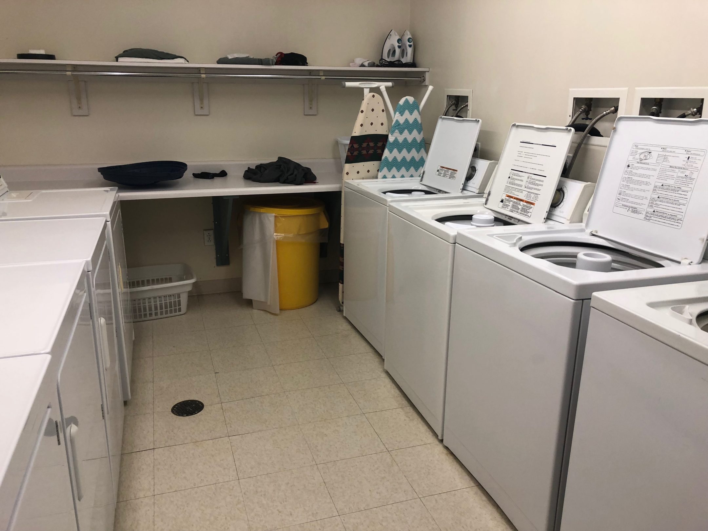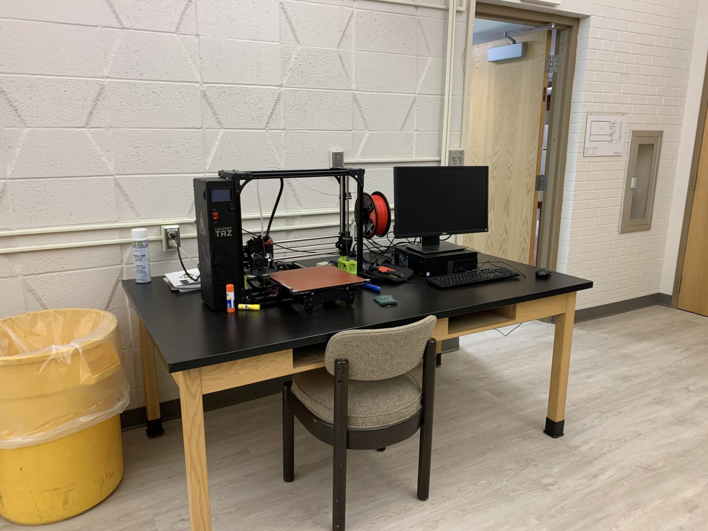KSSB is an educational facility that maintains student residences so that students living beyond daily commuting range may access the school’s educational program through the extended day program. Students enrolled in the extended day program arrive on Sunday evening and return to their home community on Friday afternoon/evening. Priority for use of the residential extended day program is given to those who live beyond daily commuting range. However, the residential facilities provide opportunities for all students to learn and practice the skills of daily living. As appropriate, an IEP team may identify the residences as the instruction site for time-limited, prescriptive instruction of day students to address specific needs related to the skills of daily living. For extended day students, the residential facilities are available to extend learning by practicing skills addressed during school day instruction.
Extended Day Placement Considerations (click to expand)
Students in residence at KSSB are away from family, family physicians and other supports for periods of time. Each child and his/her unique needs and circumstances must be considered in making decisions about utilizing the student residences. Each student’s unique characteristics and specific needs must be thoroughly evaluated to determine if KSSB can adequately assume overnight responsibility for students. Factors for consideration include:
- Students who have significant medical needs may exceed the resources for safe medical management and general supervision.
- The KSSB student residences do not have the resources to properly manage significantly aggressive, criminal, destructive or otherwise violent behavior that does not respond to corrective interventions.
- The need for very young children to be near their families may exceed any anticipated benefits from living in the residences.
Please download and review our Student Placement_Residential Campus Policy 3.20.19.
Review additional information in our Policies and Handbook section of the website.
Facilities (click to expand)
Residential space is located in Edlund Hall and The Cottage. Edlund Hall is a large two-story building containing dormitory space, the health center, staff office and an apartment. On each floor of Edlund Hall is a large open space in the center with a Girls Wing and Boys Wing extending on two sides. The Cottage is a two-bedroom home located on campus between Edlund Hall and the Recreation Center.
The upper level of the Girls Wing contains three double and two triple occupancy rooms and houses the health center. On this level the connecting rooms share a bathroom. The upper level of the Boys Wing, contains four double and four triple occupancy rooms. The Senior Year/Transition apartment and staff office spaces are located on the upper level near the center lounge. Both the lower levels of the Girls Wing and Boys Wing house eight double rooms each. The lower level connecting rooms do not share bathrooms. Restrooms are housed at the ends of each hallway to simulate college dorm life. No boys are allowed in the Girls Wing and no girls are allowed in the Boys Wing.
Residence Hall Assignment (click to expand)
Assignment in the Residence Hall is a graduated approach based on level of independence and supervision needs of each student. All students start in the upper level of Edlund Hall. As they gain independence and require less supervision a student may be moved to the lower level. Some students in the lower level may experience a greater sense of independence with the addition of a microwave and small refrigerator. Successful management of the additional appliances and responsibilities in the dorm room builds support for the application to an apartment-style assignment.
For seniors and transition year students, an apartment living experience tailored to their needs and abilities is offered. Students must be recommended for this option and complete an application to request the apartment experience. To successfully obtain this placement, a student must meet set standards in the areas of self-help skills, self-responsibility and independent daily living skills.
Greater responsibility comes with this increased independence, including preparing own meals, shopping for groceries, managing own time, learning to manage medications (with supervision from health center staff), paying bills, maintaining grades and passing weekly inspection.
Permission to stay in the freestanding, two-bedroom Cottage located outside the dorm may be granted, if the training program with the apartment goes well.
Residence Hall – Upper Level
- Great room for students to:
- Watch TV or movies
- Listen to music
- Read braille, large print, or audio materials
- Fully equipped kitchen
- Elevator for student with special mobility needs
Residence Hall – Lower Level
- Large activity room to:
- Watch movies
- Sing karaoke
- Complete craft projects
- Play games
- Play the piano
- Teaching kitchen
- Laundry room
Access Lab
Located on the lower level of the residence hall.
Four complete workstations with computers, copy stands, reading lamps, adjustable keyboards, shelves, and adaptive software.
Available for student use: 2 CCTVs, braille and print printers, copy machines, braillers, and talking calculators
Extended Day - Expanded Core Curriculum (ECC) Instruction
For students residing on campus, instruction does not end when the school day is over. Just as in a home environment, students are expected to actively participate in daily tasks, chores and activities. This expectation serves to provide continued instruction in the Expanded Core Curriculum for students who have a visual impairment. Students are evaluated as to their skills and performance in techniques of daily living. Residential staff, in conjunction with parents and classroom teachers, determine skill areas in which students will receive instruction during the course of the year. Progress reports are written at the end of each quarter and are submitted to the parents along with the academic grades and IEP progress reports. Parent involvement is always welcome and encouraged in order to provide a relevant and meaningful ECC educational program for each student. When parents want to talk about their child’s progress in the Dormitory Program, contact Sue Pollan, Extended Campus (Dormitory) Director.
Brighton Recreation Center
During scheduled evening recreational time, students can use the indoor pool or expand their creativity with the MakerSpace.
Contacts
For questions about the Extended Day Program (Dormitory) at KSSB, contact the Extended Day Program Director, Sue Pollan, at (913) 305-3000 x 3050.
